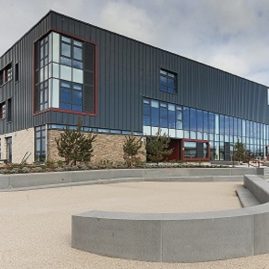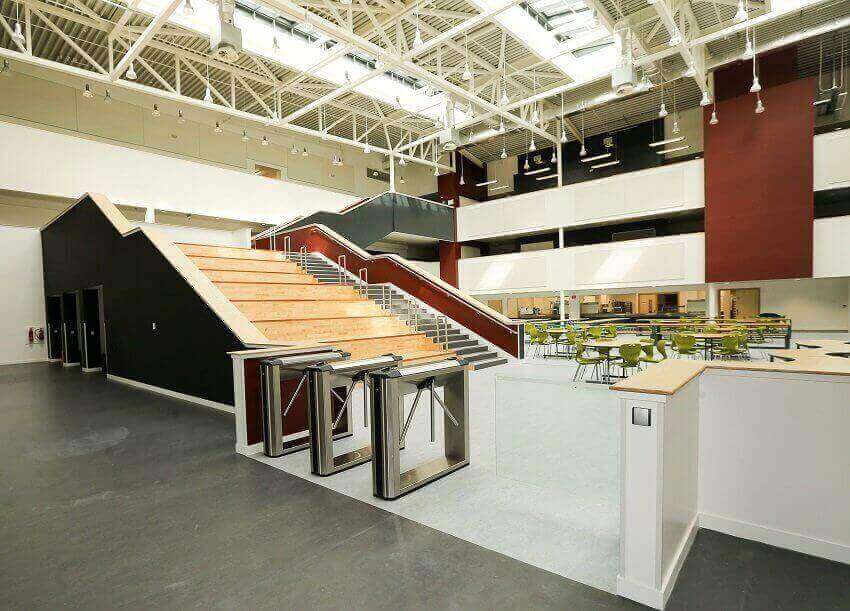Waid Academy

The new replacement for Waid Academy combines Local Office Services, shared School and Public Library, Community Café, drop-in facility for Police Scotland and other Community and Learning opportunities.
The location and orientation of the new facility provides the catalyst for a Community Campus arrangement which will incorporate the existing Anstruther Primary School, Sports Hall and external playing fields. The project is part of the Building Fife’s Future Programme and is being procured through HUB East Central Scotland Ltd with Project Management, Cost Control and Clerk of Works Services provided by Property Services.
The Facility is designed around a central core atrium which provides dining, performance and social space for up to 800 Secondary pupils. The majority of teaching accommodation is located in the top central core, with a series of balconies providing circulation on the upper levels.
An Innovation Bridge that cuts through the atrium space at first floor level provides a range of flexible spaces available for use by the School, Fife College and other Community groups.
There are a range of Meeting Rooms that provide conference level, down to individual interview style accommodation. An Assembly/Performance space is situated on the first floor level and a Gymnasium and Fitness Suite on the Ground Floor. Externally, as well as social space for pupils, there is a Weather Sports Pitch, sized to accommodate Rugby as well as other ball sports. This one of the first in Fife. The campus approach provides access to existing grass pitches as well as the existing Sports Hall.
- Phase 1 (All Weather Sports Pitch) was completed in February 2016
- Phase 2 (Main Building) was handed over at the end of April 2017
- Phases 3 & 4 (Car Park, Demolition works and Grass Pitch) were completed in May 2018
Details
Location: Cupar
Value: £22.2 million
Start Date: August 2015
End Date: May 2018
Main Contractor: BAM Construction Ltd


