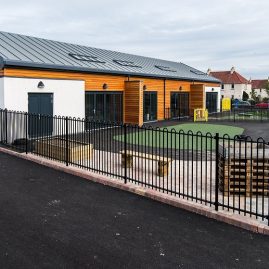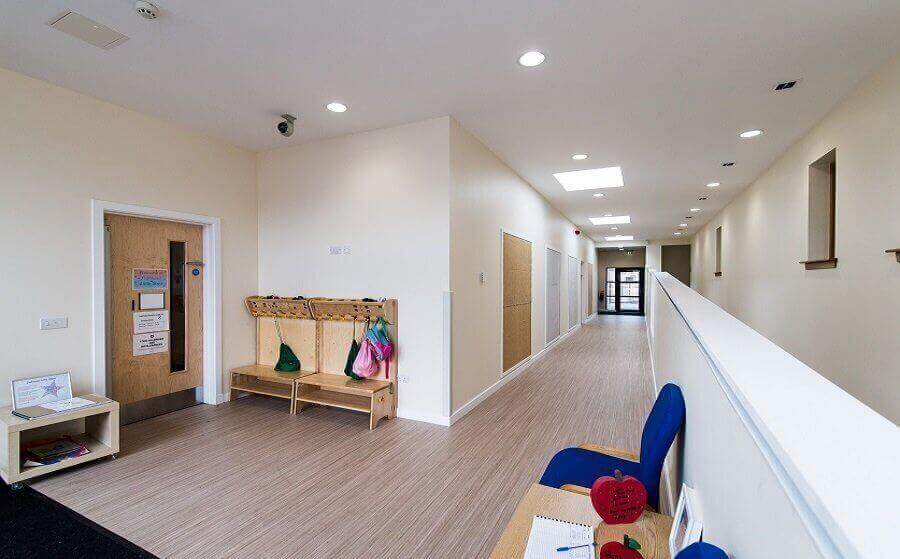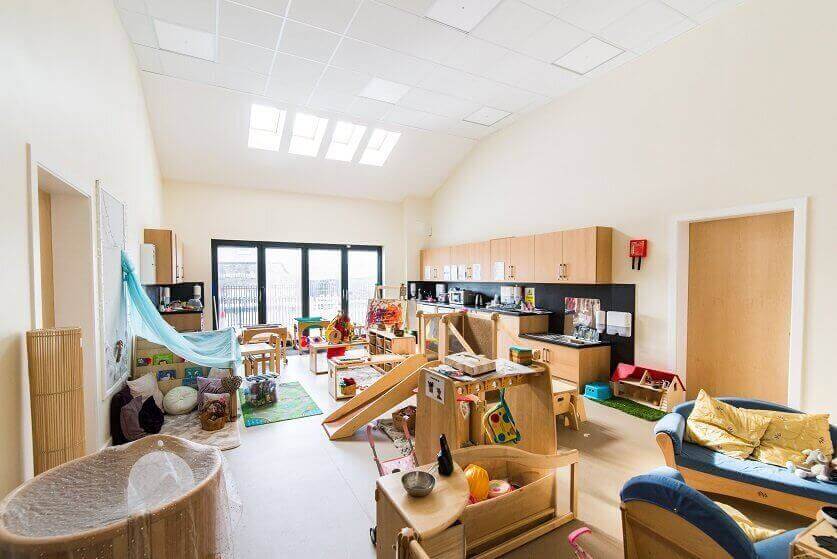Pathhead Nursery Extension

An extension to Pathhead Primary School was successfully delivered on time and within budget for the start of the new session in August 2018. The extended footprint provides a permanent nursery locality solution that is fully accessible and linked to the existing Primary School under one roof.
The facility provides three playroom spaces with dedicated ancillary support. One room provides playroom space for 40, 3-4 yr. olds. Two further playrooms provide space for 2 yr. olds, with 15 accommodated in each room. All the playrooms have a west facing aspect, with direct access to a secure garden. Improvements to the Primary School playground amenity and circulation space have been achieved and this includes the removal of a temporary modular accommodation unit.
The new extension includes bi-fold doors to the playrooms spaces. This provides a visual and physical connection between the internal playroom environment and the garden. The quality of natural light from the bi-fold doors is complimented by rooflights, that not only aid the natural ventilation strategy but also allow natural light to enter the building layout and the circulation link space. The building is highly insulated to provide good thermal mass that keeps heat out during summer months and keeps in heat during the winter. Underfloor heating allows the playroom walls to be used for display purposes and learning activities.
A simple pallet of external material finishes that consist of timber cladding, smooth white render and aluminium external doors and windows; offer a contrast to the existing primary school that dates from 1993, and this provides a sense of place and identity for the new Nursery facility.
Property Services provided Architectural and Mechanical and Electrical design to the project, and Quantity Surveying Services (in partnership with Building Services).
Details
Location: Kirkcaldy
Value: £1.4 million
Start Date: October 2017
End Date: July 2018
Main Contractor: Fife Council Building Services



