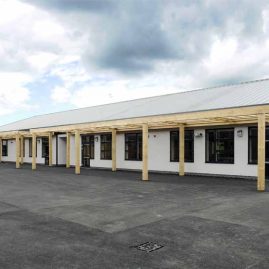Carnegie Primary School

Main School Build (2010)
The new Carnegie Primary School can accommodate 434 Primary Pupils, 160 Nursery places and has a fully integrated Additional Support Needs Unit. The facility was delivered as part of the Building Fife’s Future Programme and was briefed and Project Managed by Fife Council Property Services.
Internal accommodation includes: Community Lounge, Library/IT Suite/Hub Area, Gym Hall, Combined Dining/Assembly Hall, Kitchen with Ancillary Accommodation, Class Rooms, Multi Purpose Class Room, Tutorial Rooms, Reception with Office and a Meeting Room. External features include: Playground areas, Multi Use Games Area, Grass 7 a side Football Pitch, Woodland Walk, Trim Trail Equipment, External Dining Area, Wildlife Wetland Area, Amphitheatre, Orchard and Pupil Planting Area.
The school has been designed with the highest levels of environmental performance firmly in mind. Imbued with high levels of natural light and served by efficient natural ventilation systems, the building has been constructed to high levels of air tightness with a fabric capable of achieving excellent standards of thermal performance. The building achieved an EPC rating of A+ and subject to final ratification, is on course to achieve a BREEAM rating of “outstanding”.
The building boasts a number of sustainable features including a gas fired CHP plant producing electricity and hot water for under floor heating, a 15kw wind turbine producing electricity for lights and computers, A and A+ Green Guide rated materials throughout, air source heat pumps extracting heat for under floor heating and rain water harvesting for flushing toilets to name a few.
Extension (2016)
Due to the large increase in school rolls in Dunfermline and specifically in the Duloch area, the existing Carnegie Primary School had to use areas not built for teaching as classrooms. In order to remedy this problem, an extension to the existing building was proposed. The extension consists of 4 classrooms, a teaching base, male and female WCs, and ancillary accommodation.
Property Services provided Project Management services to the project. The project was carried out in partnership with East Central Hub and the Design & Build contractor was BAM Construction. The design team from the existing building construction was utilised to ensure consistency. Construction started in December 2015 and was completed in July 2016, to allow the school to occupy for the 2016/17 school year.
The extension is designed to the same specification as the existing building and is sympathetic to the scale of the original. The design maximises natural lighting levels and ventilation to ensure a pleasant environment for all users. The amount of playground area has also been maximised as this was an issue that the school had with the existing build.
Despite adverse weather conditions over the Winter period of 2015, the project was completed successfully on time and to budget.
Details
Location: Dunfermline
Value: £9.3 million/ £2.03 million
Start Date: June 2010
End Date: July 2016
Main Contractor: BAM Construction

